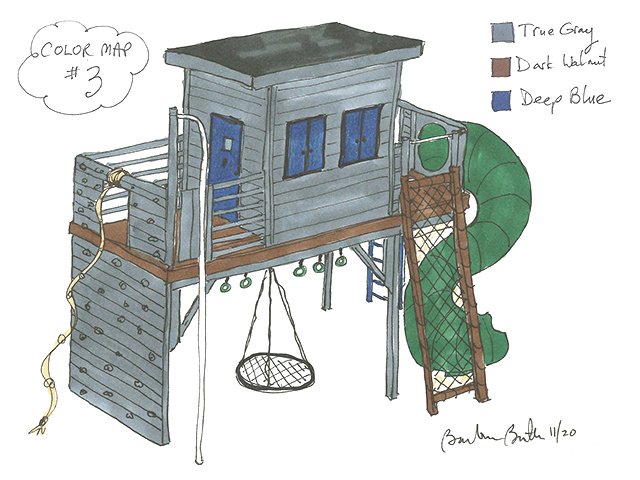Malibu Clubhouse
Before a BBAB structure goes from dinner table fantasy to back yard reality, it must first become an artist sketch. After detailed discussions with everyone in the family (including the kids, of course!), Barbara creates a full-color artist sketch that shows what the project will look like.
Next, each component of the structure is fabricated in our shop before arriving on-site to be assembled and installed in a minimally invasive way. Here, the four walls of the clubhouse are laid out in order before coming together to form the second story.
Our team works together to put each component in the right spot, checking each detail for safety and aesthetics.
The finishing touch for Malibu Clubhouse is a personalized sign!
And here’s the finished project, complete with rock climb wall, fire pole, rope net climb, tube slide, and circle swing. The clubhouse has functional wooden shutters, a who-goes-there peephole, and weatherproof roof.
Ahh, the satisfaction of a job well done! Barbara, Jeff, Colin, Henry, and Sean pose with the finished Malibu Clubhouse.






